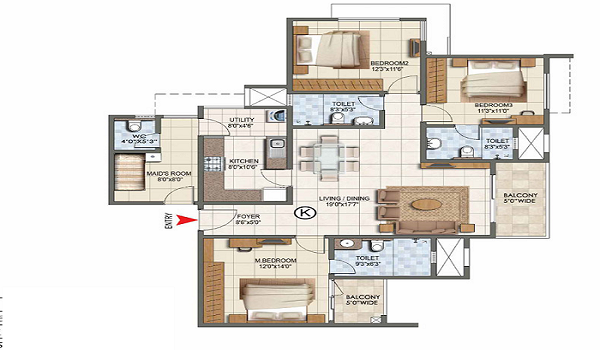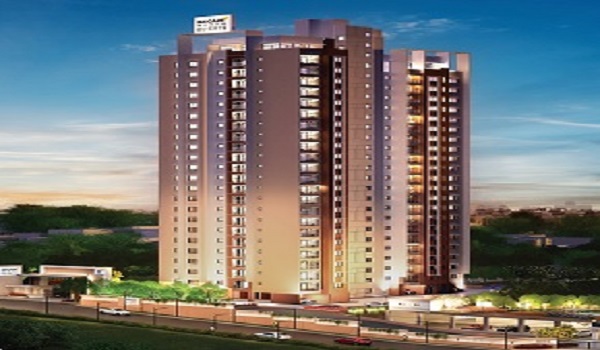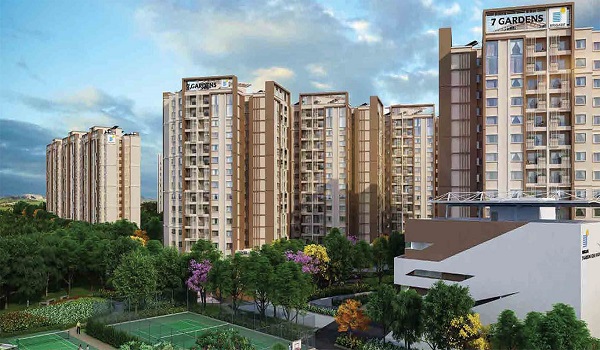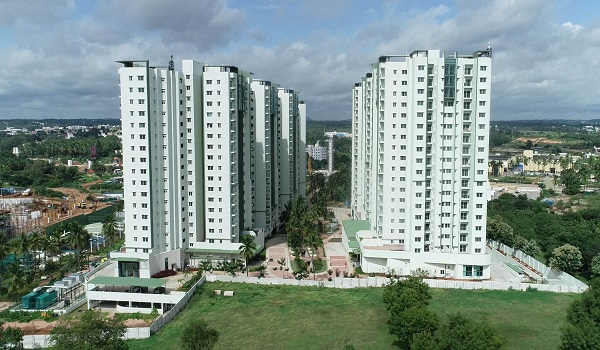
The Brigade Valencia 2.5 BHK Floor Plan has a large living area with an SBA of 1185 sq. ft. to 1276 sq. ft., with 3 luxurious bedrooms and modern bathrooms. Beautiful balconies and a modular kitchen with an adjacent utility space are also features. The floor plans of these 2.5 BHK flats are intended to give modern families spacious living areas. A store room is allotted its own space, which can be altered to suit the residents' needs.
- 2.5 BHK Apartment Size – 1185 sq. ft. to 1276 sq. ft.
The 2.5 BHK Floor Plan of Brigade Valencia includes:
- Grand Entrance
- 2 luxurious Bedrooms (Master Bedroom + 1 Guest Room)
- 3 Modern Washrooms
- Modular Kitchen with an attached utility area
- 2 balconies
- Study Room
- Maid Room
These spacious 2.5 BHK flats are ideal for couples or single people wishing to start joint families or home workplaces. Constructed following the Vaastu Plan, the apartments offer peaceful living areas with breath-taking views of gardens.
List of advantages of owning a 2.5 BHK apartment:
- It offers spacious living and dining areas with modern fixtures.
- These spacious apartments can be modified to meet the residents' needs.
- The attractive designs and prime location provide high returns on investment.
- These apartments offer high resale value due to the builder's strong reputation and the project's long-term durability.
The primary selling point of these 2.5 BHK apartments at Brigade Valencia is their effective use of space, which is especially useful for families with kids and ideal for home offices.
Brigade Group Blogs
Disclaimer: Any content mentioned in this website is for information purpose only and Prices are subject to change without notice. This website is just for the purpose of information only and not to be considered as an official website.
| Enquire Now |





