Brigade Valencia Phase 2 Floor Plan
The Floor Plan of an apartment represents the living space specifying the area's position, dimensions, and units. Brigade Valencia Phase 2 has various residential blocks offering 2, 3, and 4 BHK apartments.
Brigade Valencia Phase 2's floor plan portrays the meticulously planned floor sizes in apartments considering the carpet and super built, showing the relationship between rooms, spaces, and physical features. The dwelling is on Hosur Road, an outstanding residential hub in the city's Northern zone with ample facilities and infrastructure. The typical types of the floor plan are as follows:
2 BHK Floor Plan in Brigade Valencia Phase 2:
2 BHK floor plans of Brigade Valencia Phase 2 will include one foyer, one main bedroom, one guest bedroom, two bathrooms, one kitchen with utility, and a balcony.
3 BHK Floor Plan in Brigade Valencia Phase 2:
3 BHK floor plans of Brigade Valencia Phase 2 will include one foyer, one main bedroom, two guest bedrooms, three bathrooms, one kitchen with utility, and a balcony.
4 BHK Floor Plan in Brigade Valencia Phase 2:
4 BHK floor plans of Brigade Valencia Phase 2 will include one foyer, one main bedroom, three guest bedrooms, three bathrooms, one maid's room, one kitchen with utility, and two balconies
Every apartment of Brigade Valencia Phase 2 has enclosed wires with complete safety undertaken with concealing electrical cables. Multiple electrical plug points are present in living rooms and bedrooms. The developers use the best electrical wires throughout the township.
Brigade Valencia Phase 2 utilizes the best materials to give your residence the most appropriate living conditions and atmosphere. The separate residential tower has elevators to meet the need of residents' and entities' transfer capacity. The flooring will incorporate vitrified or granite tiles of high-grade quality.
Brigade Valencia Phase 2 Floor Plan portrays the extravagant lifestyle the project will offer to all its residents, whether smaller or larger. Homebuyers relish every bit of their imagination home with a stay filled with tranquillity and only optimistic vibes.
Any modifications to the floor plan are not allowed before registration. Brigade Valencia Phase 2 ensures the adequate spacing made available to meet the requirements of different families and individuals.
Brigade Group is a superior real estate developer who redefined habitation standards with milestone outcomes and frontiersperson evolutions. The identical resumes with Brigade Valencia Phase 2, where extravagance meets tranquillity and delivers the best residency understanding to the residents in the most natural environs of Bangalore.
Frequently Asked Questions
1. What are the various types of floor plans obtainable in Brigade Valencia Phase 2?
Brigade Valencia Phase 2 delivers 2, 3 and 4 BHK flats with subsequent floor plans.
2. What are the floor raise costs?
The floor rise charge will be chosen by Brigade Group soon after the project gets going.
3. What are all components evaluated in a 2 BHK apartment?
2 BHK apartments will include one foyer, one main bedroom, one guest bedroom, two bathrooms, one kitchen with utility, and a balcony.
4. Can we change the flooring?
Currently, floor changes are not encouraged. Once the registration is complete, one can decide about floor change.
5. Does the township provide Model Flats with different floor plans?
Yes, the model flats will be available after the launch. Brigade Valencia Phase 2 is still an upcoming pre-launch apartment development.
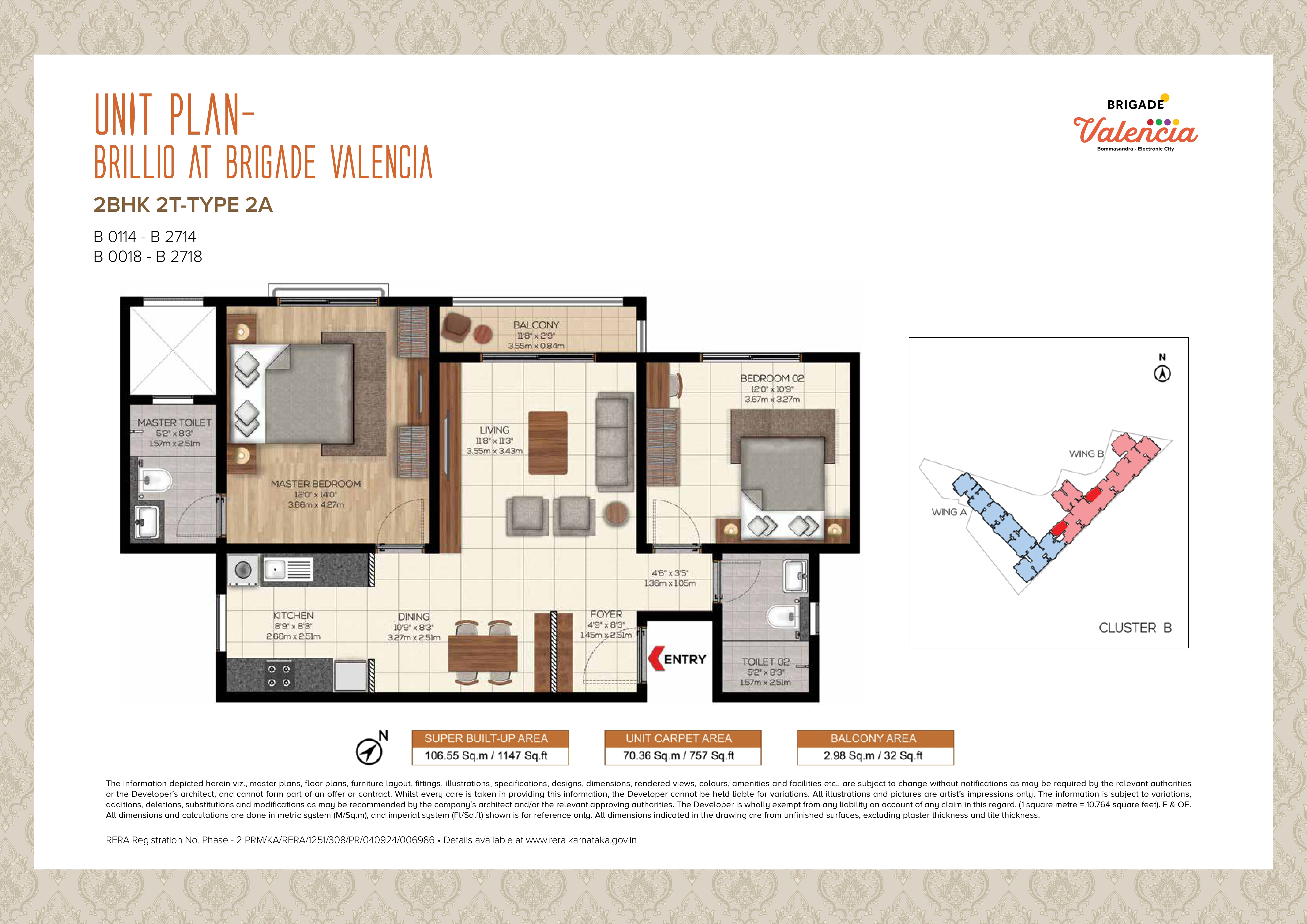 2 BHK 1147 Sq Ft Floor Plan
2 BHK 1147 Sq Ft Floor Plan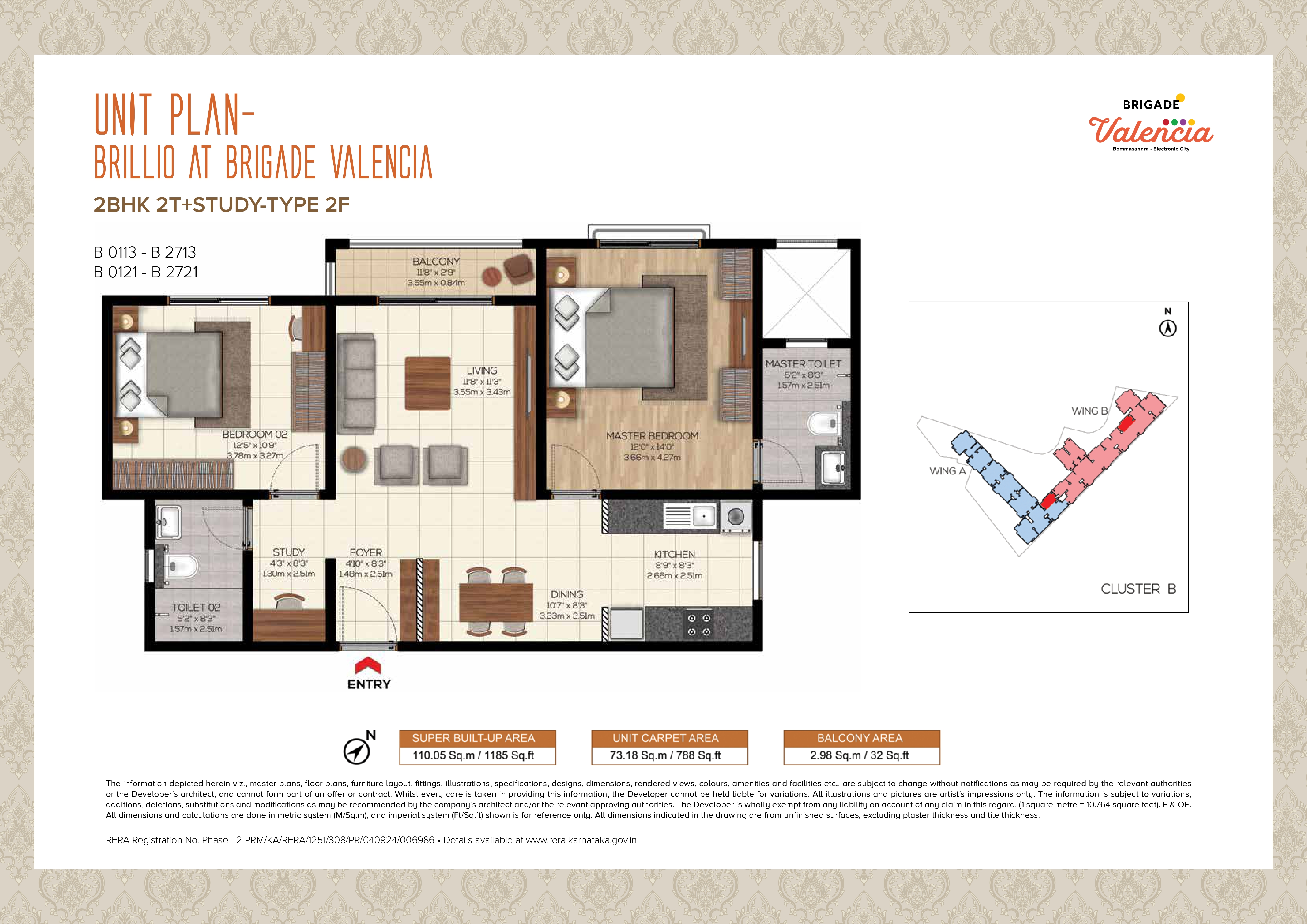 2 BHK 1185 Sq Ft Floor Plan
2 BHK 1185 Sq Ft Floor Plan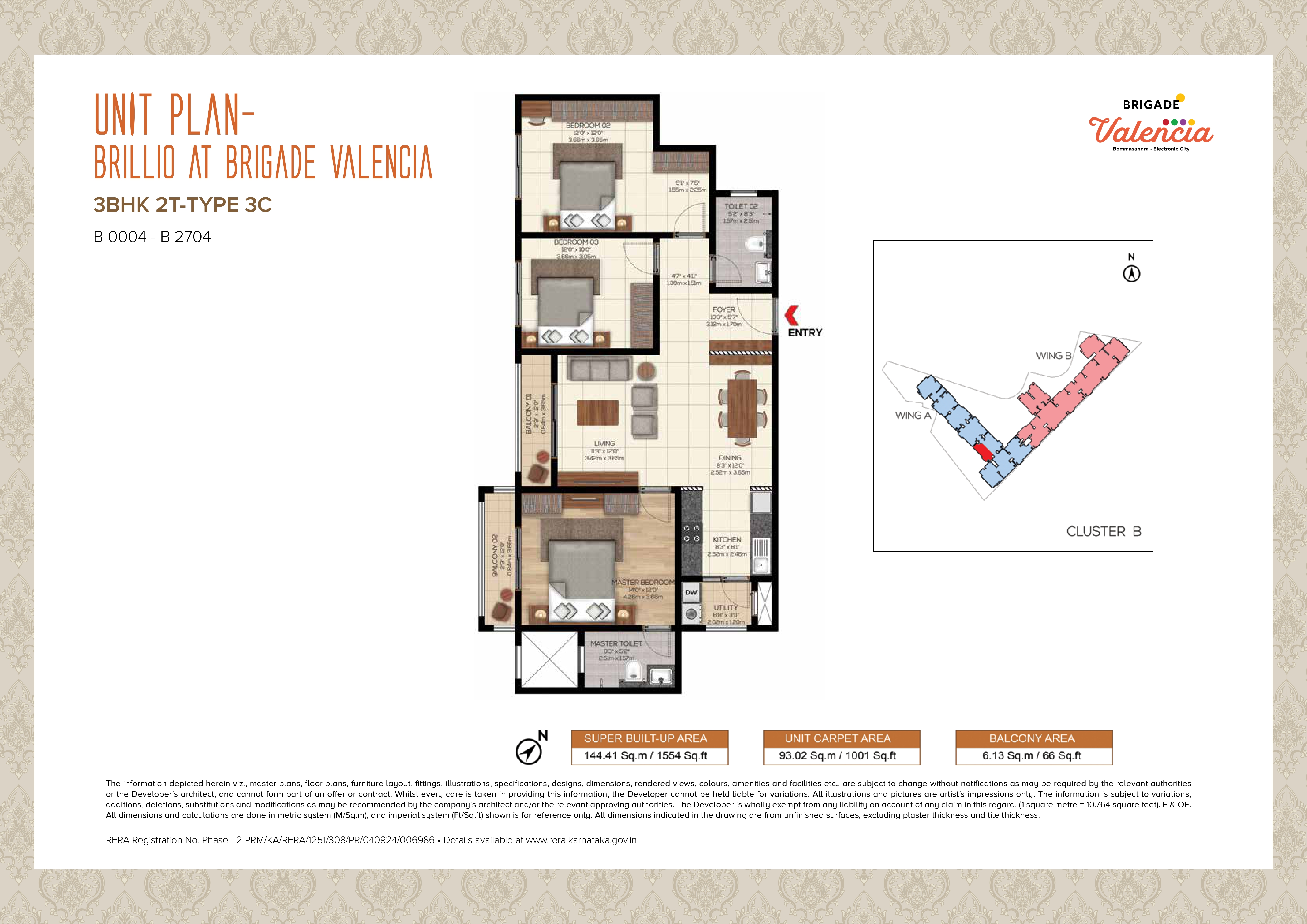 3 BHK 1554 Sq Ft Floor Plan
3 BHK 1554 Sq Ft Floor Plan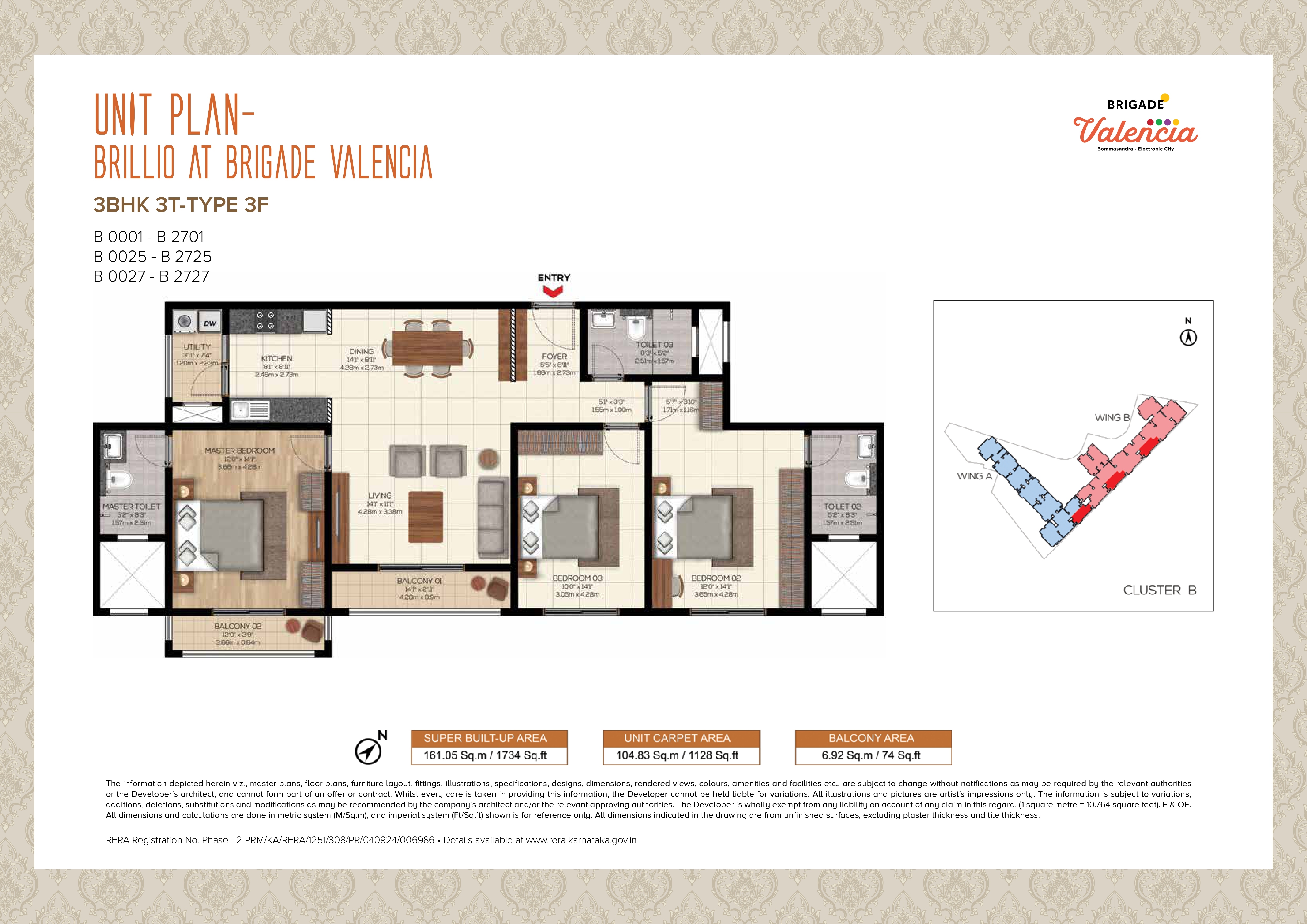 3 BHK 1734 Sq Ft Floor Plan
3 BHK 1734 Sq Ft Floor Plan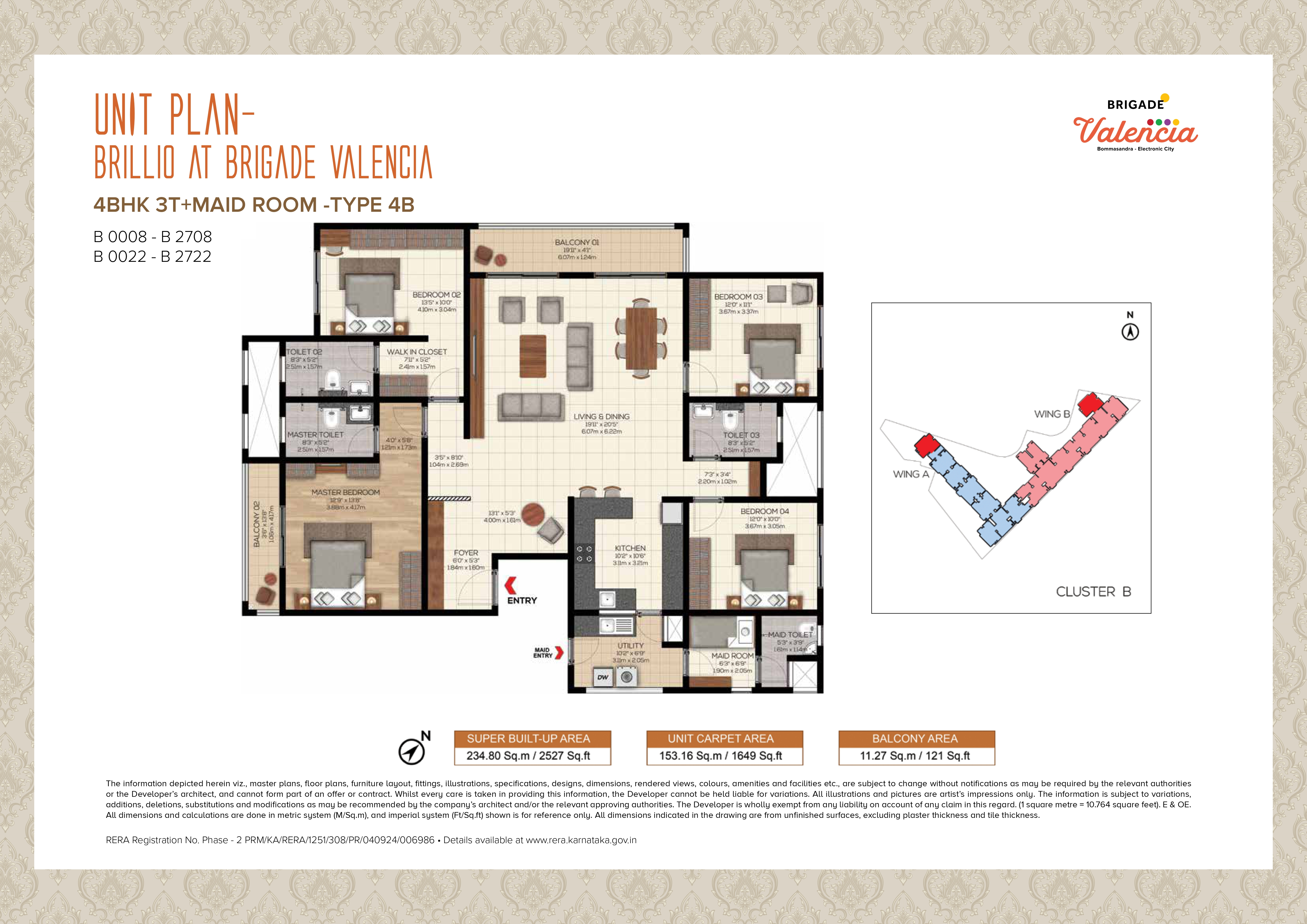 4 BHK 2527 Sq Ft Floor Plan
4 BHK 2527 Sq Ft Floor Plan